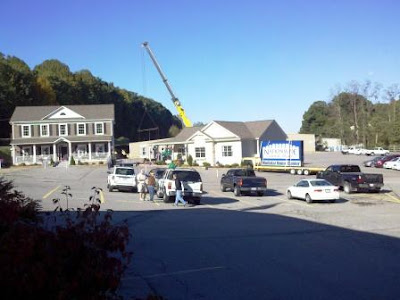This USModular,
Inc. project is an excellent example of the versatility and flexibility of
modular design. The general perception is that the only advantage to modular
construction is in repetition. But here, bold sweeping design elements prove
that the possibilities are virtually limitless.
Drawing on the homeowner’s
background of working on exotic cars, the sweeping lines of this home mimic
design elements of Ferrari sports cars from the 1950’s, considered by many as
the golden age of sports cars. Trespa panels are shaped to evoke images of the
vent panel on a ’56 Ferrari 410 Superamerica. The unique zinc ‘clouds’ floating
over the garages and onto the home add the curves, shape, and color of the ’57
Ferrari Testa Rossa test car. The architect was able to incorporate every
feature he had in mind without being concerned about the style of construction.
This modular design blends the style and movement of a sports car with the
functionality of a home.
Modular construction is so
much more than just the convenience of building in a controlled environment,
isolated from the delays and associated problems imposed by the weather. It is
also the ability to limit heavy site activity to a much shorter period of time,
an advantage appreciated by not only the homeowner but by the entire
neighborhood. The various parts of the design, here represented by not only the
modules themselves, but by some of the design elements like the ‘clouds’, are
being assembled at the same time that the foundation is being built. The
neighbors go to work one morning and see a bare foundation. That afternoon, the
house has magically appeared. A project that would normally take 18 to 24
months is completed in half the time, or, in many cases even
quicker.
Both the Architect and
homeowner have had issues in the past with site built construction. Out of
control schedules, consistency of workmanship, and material theft affected the
timeline and the finished product. These issues virtually disappear with
modular construction. The day the home is erected, it is able to be closed and
locked up. Factory assembly is by its very nature schedule driven. Quality
control is monitored constantly.
USModular, Inc. is excited by
this unique home and prospects of other unique projects that reflect the
personality and history of the homeowner. We congratulate Architect Brad
McDonald at Reveal Studio, Inc., on his inspired design and his willingness to be a
part of what USModular, Inc. considers the natural next step in
construction.






















